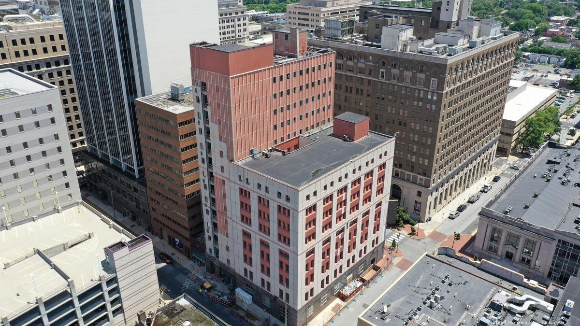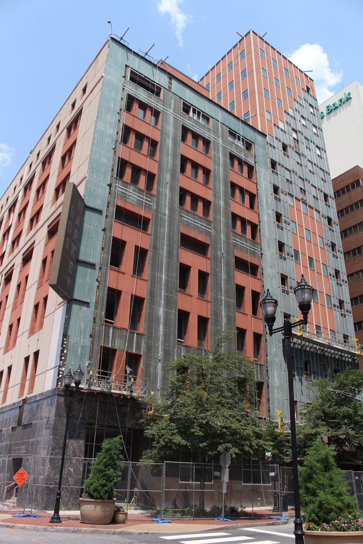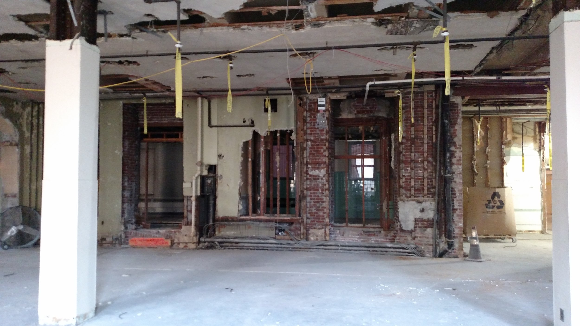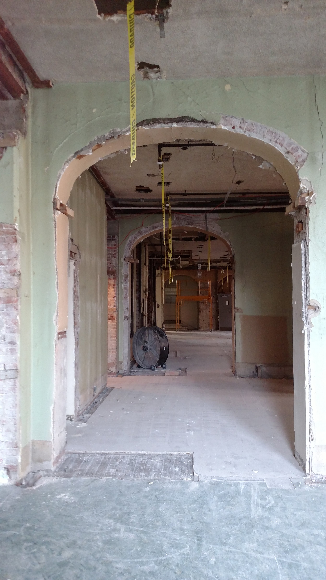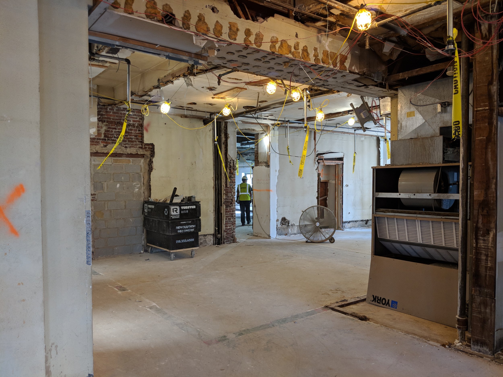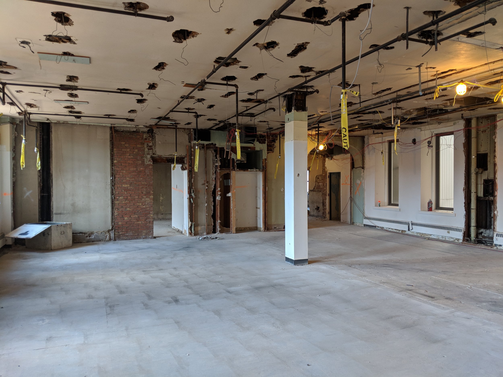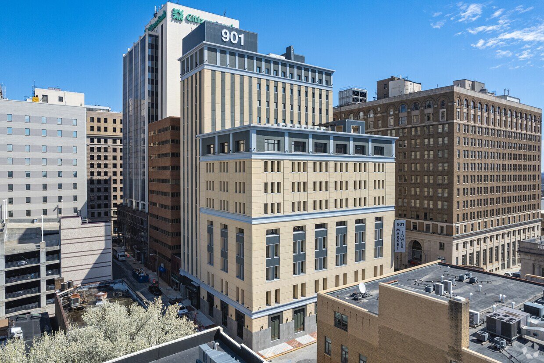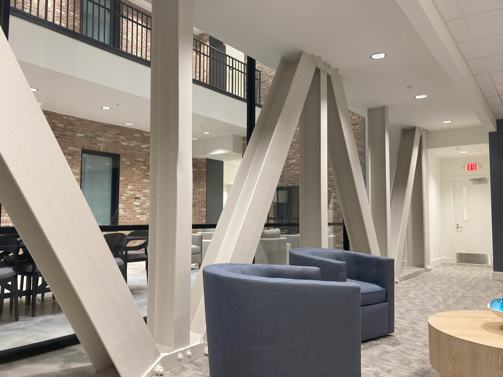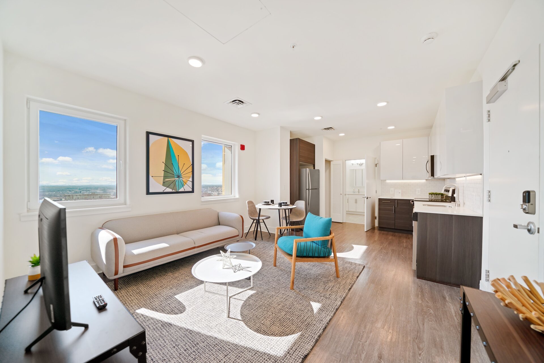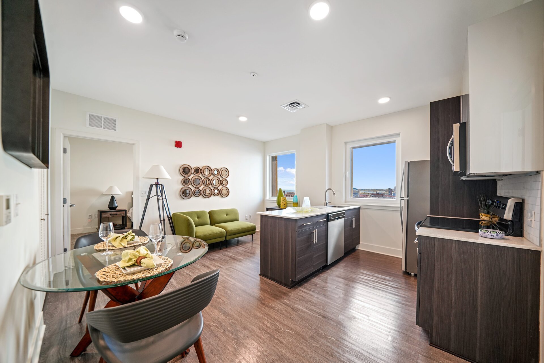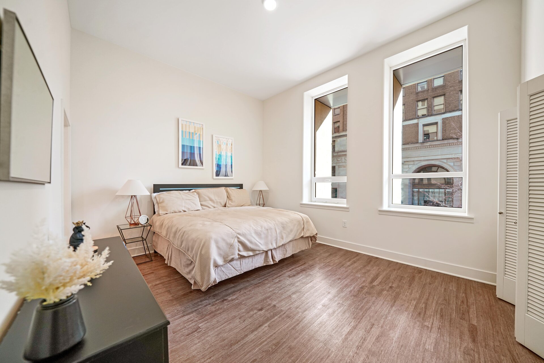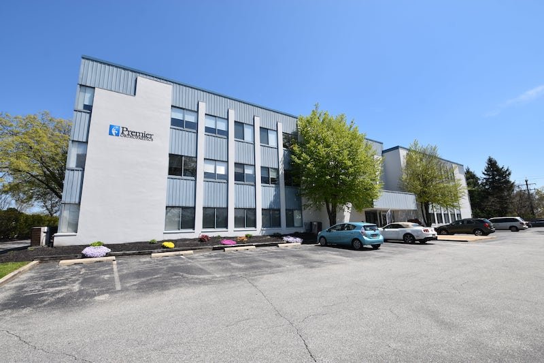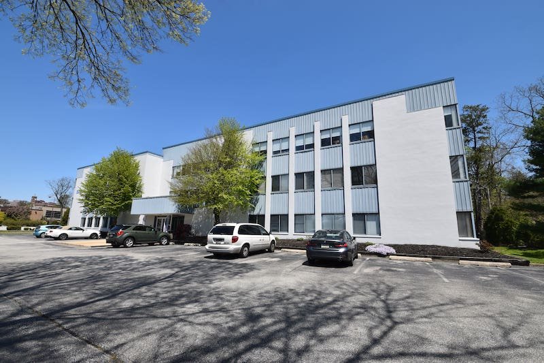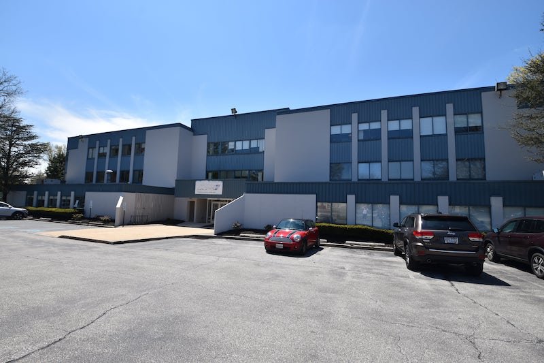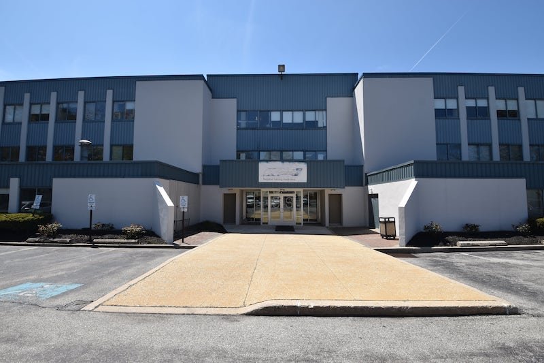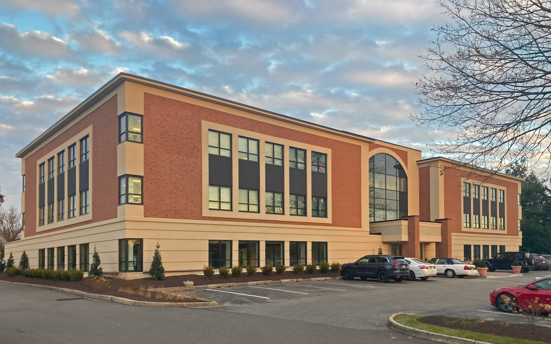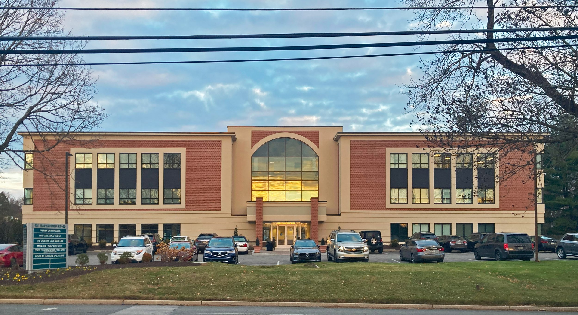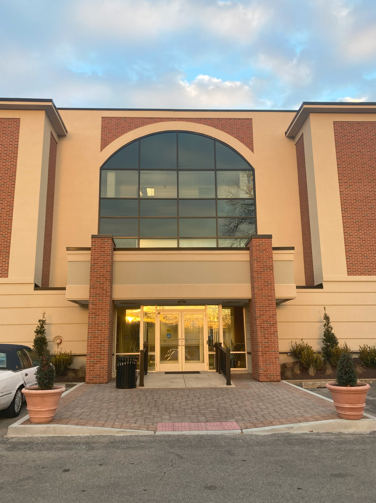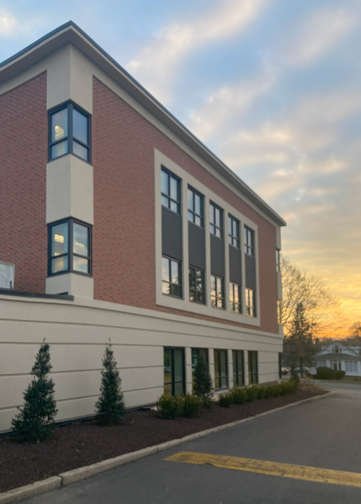Adaptive Reuse
The Clemente Ivins Architects team has the experience and abilities to transform existing buildings into new and profitable projects of a different use - this is known as Adaptive Reuse. Adaptive Reuse has many opportunities that differ from new construction such as retaining or reimagining its historical character, sustainability options, and potential tax incentives and construction cost savings.
A few Adaptive Reuse projects in the Clemente Ivins portfolio are featured below: 901 Market Tower and 931 Haverford Road.
901 Market Tower in downtown Wilmington, Delaware was originally built in the late 1800s. It was originally built as a 6-story masonry building with large arched windows and other traditional stone details. Throughout the early 1900s an additional 3 stories were added, making it one of the tallest buildings in Wilmington at the time. Come the 1950s a 14-story steel framed addition was added adjacent to the 9-story masonry side. At this time the exterior was redesigned and many of its 1800s features were replaced. The goal of the project team was to bring some of the historical value back to 901 Market Tower with some modern amenities to make it appealing for the residents.
931 Haverford Road was built in the 1970s with what would have been a contemporary exterior at that time. As design trends change and the development of the Bryn Mawr/Haverford area continued, the appeal to many of the historic brick exterior buildings that make up the “Main Line” had stood the test of time. The use of the building before the redesign was mainly assembly use spaces. The goal of the project was to reposition the office building into a more traditional style medical office facility, making it more profitable for the owner and tenants.
